Designed by architect Andrés Stebelski, this innovative home features a tessellated layout alternating between modern courtyards and cubic structural segments. The black metal frame maintains a thin profile to allow an unobstructed view over the gardens and into the neighboring rooms. Located just west of Mexico City the site posed several important constraints: such a free and open design would not have been practical without the addition of a tall perimeter wall to protect the privacy of the occupants. And without the courtyards, the perimeter wall would have made the home feel claustrophobic. What a beautiful solution!
Source : home-designing.com
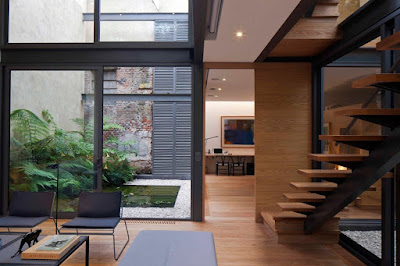
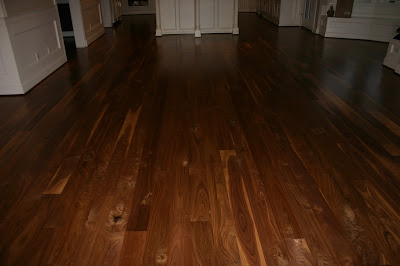
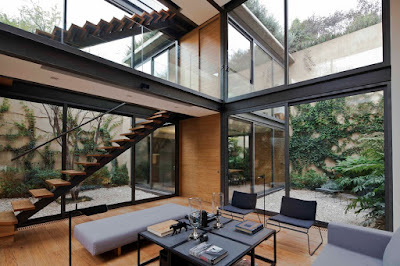
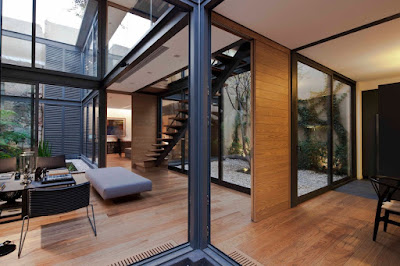
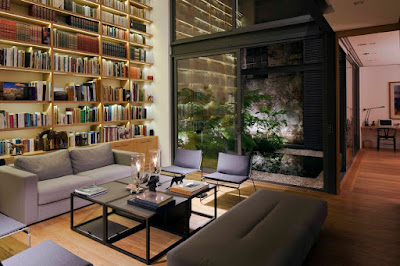





![[SHARE] Cara Membuat Aplikasi Akademik Mahasiswa [Input Data dan Nilai] Menggunakan Visual Basic 2010 [SHARE] Cara Membuat Aplikasi Akademik Mahasiswa [Input Data dan Nilai] Menggunakan Visual Basic 2010](https://blogger.googleusercontent.com/img/b/R29vZ2xl/AVvXsEihri89dgYbY38IVk9rzPpjhe8kH0CPfNgyB-vmopCKbm0jaKQtyD2rJ4FTzXUPde-8sutEPuucp0kMvn7htEstr_LO_E1zm48uUy8SUL6mVL3cr6naUbWEUZpwoxwuv5m2EtX9R6k07U-b/s72-c/Design+Form.png)